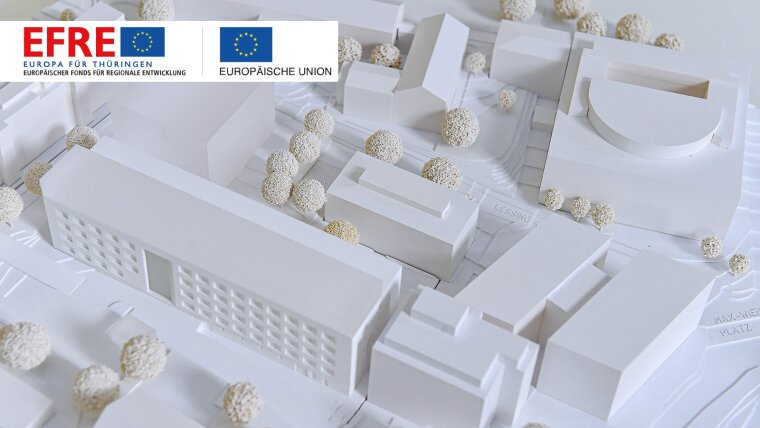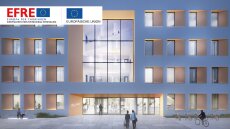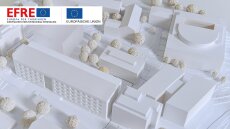
Published:
While initial demolition work on old buildings on the site of the future new CEEC Jena building is already underway, the plans for the future research building are taking concrete shape.
Strictly speaking, these are two research buildings under one roof. The architectural concept addresses this peculiarity and combines the theoretical aspect of CEEC II with the practical relevance of the application centre within a building. The centers share a common entrance with an adjacent forum, which forms the so-called "Center of Gravity" of the design.
The CEEC Jena II will house various special and synthesis laboratories as well as measuring rooms, characterization and practical laboratories. Office space for scientific personnel as well as storage space and workshops are also part of the planning. The application center will also house highly-installed laboratories with areas for transmission electron microscopes and a pilot plant. In terms of content, macromolecular chemistry, materials research, electrochemistry, physical chemistry, applied mineralogy and cosmochemistry will form the central focus of research in the new institute buildings that are being built, in which work will be carried out on promising concepts for new battery systems, solar cells and integrated components.
Further information can be found in a presentation and in various posters of the architectural office HDR GmbH.
Here are some impressions:


